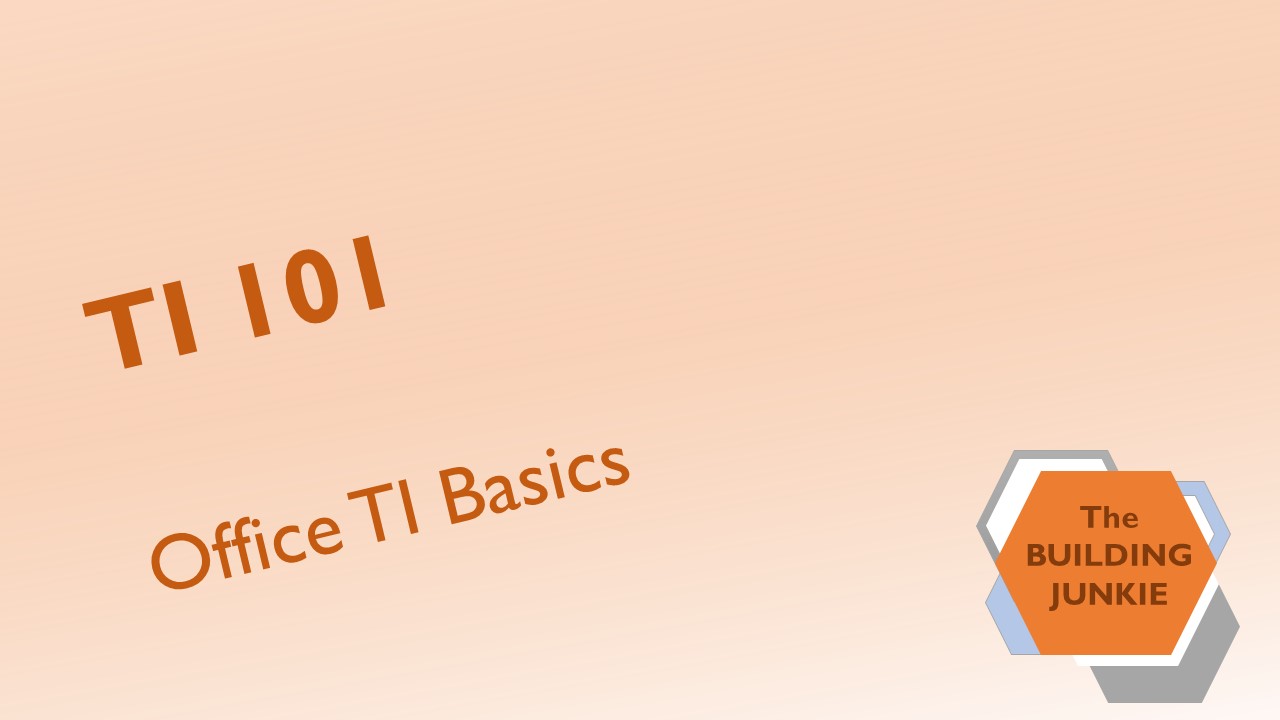TI 101: What you need to know about Office TI Basics


TI 101 is a blog series about typical TI projects. In this installment I’ll be telling you about the basics of Office TI projects. What you need to know about Office TI Basics:
Building type
Office buildings are places for people to come together for work.
You might be reading this from an office building. Even if you don’t have experience working in an office you instinctively know an office when you see one.
Office buildings come on all shapes and sizes and are perhaps the most common type of all commercial buildings. You will see a range of quality when it comes to aesthetic appeal. The quality of office buildings are ranked by class: Class D is the lowest end all the way up the Class A+ for a premier property.
Offices have similarities. You might find a coffee shop or deli on the ground floor and take in a few meetings in the shared conference room. Many office buildings will have a reception or security desk at the entrance. All offices will have a directory to help visitors find your business.
I love Office buildings because they tend to be super unique. Architects and owners are able to use the office building as an artistic expression more than any others. The worlds most famous buildings are often Office buildings.

Office Building Design and Construction
Another thing I love about Office buildings is the variety of construction methods used to build them. Office buildings are made of all types of materials. Smaller one or two story buildings are made of wood or metal studs. Larger buildings are made of steel or concrete. You can also find office buildings made from heavy timber framing, shipping containers, concrete blocks and more. There is even a very famous office made to look like Fred Astaire and Ginger Rogers dancing!
As you can see, office buildings lend themselves to all sorts of artistic creations. The goal of many tenants is to stand out from the crowd and a great building can bring instant credibility to your business.

All office buildings will have a lobby, restrooms, corridors, elevators and stairs. You will see more and more amenities added as the class of building goes up. The lowest class buildings will have the simplist and smallest of common area spaces and few if any amenities. On the other hand the highest class buildings are technically sophisticated with many amenties to compete for your tenancy.
Planning
Office tenants run the range from small single office spaces that barely add up to a few thousand square feet up to huge corporate campuses with many hundreds of thousands of square feet. Your specific business needs will determine what spaces you need but whether your business is small or large there are a few basics for you to consider when planning your space.
First, your office will need work space. This seems obvious and it is. Afterall, that’s why you signed this lease in the first place. As I mentioned above, your needs will determine how you plan this space. You may need a series of single offices to manage noise and privacy. Or your business may need a lot of open area to allow for workplace collaboration and to increase the efficiency of the space. Or you might be a doctor or dentist and you have a need for exam rooms and maybe an x-ray room.
Your workspace will be the primary determinant of the size office you’ll need.
Next, you need to think about secondary work spaces. These are spaces where primary work is not conducted. Conference rooms or phone rooms would fall into this catergory. In the doctor’s office example above a lab space would be an example of secondary work space.
Finally you’ll need to consider the support spaces for your business. Lobby or reception areas, break rooms, restrooms and storage spaces are typical elements most offices need.
Construction
The final step of executing a TI office project is the construction.
Before construction starts you’ll need to be sure you get approval from the Landlord on you architectural and engineering plans. The landlord wants to be sure you’re not painting their elevator lobby pink (unless they’re going for pink!).
After you recieve approval, you’re free to find your contractor. There are lots of contractors out there that specialize in in TI projects (we talk more about bidding to contractors here).
Most TI office projects are built inside a structure. You can think of these projects as filling in the skeleton of a building. You’re project will have it’s own unique heating/air conditioning, electrical and plumbing requirements. The infrastructure for these important elements will be installed first.
After that the walls will be erected. It’s very common for commercial TI projects to use metal studs for the wall framing. Drywall will be placed over these studs to create a wall plane. Finally, finishes are the last step to make the project look like a cohesive whole.

During construction, there are rules you’ll contractor will need to follow. In particular they will have to keep noisy work outside of regluar business hours. This can include things like screw guns, hammering or nailing.
Summary
Office TI projects are by far the most common type of TI projects. They come in all shapes and sizes but they share a lot of similiarities, whether you’re building a small office for your new consulting firm or if it’s part of your enormous corporate relocation project.
Next time we talk about the biggest TI projects: Industrial.
